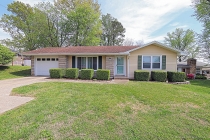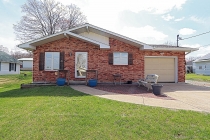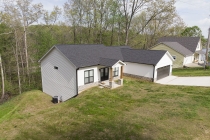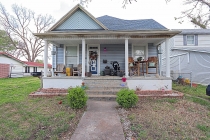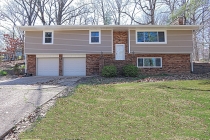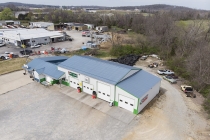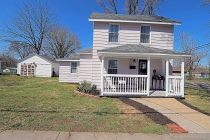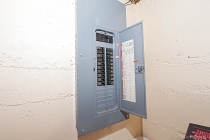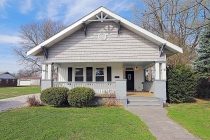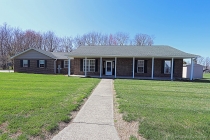Inactive
Property is not currently list as for sale or for rent on HouseViewOnlineSingle Family Home for sale at
Bedrooms:4
Bathrooms:Full:2 ¾: ½:1
Acreage:1.15
SQFT:3,532
County:County
Zipcode:63701
Schools: Cape Girardeau 63, Central High, Central Jr. High, Central Middle, Clippard Elementary
View Count: 2692
Swim and Sun at your leisure at this four bedroom, 2.5 bath, full brick, all electric home located in Twin Lakes Subdivision; known for its large lots and views of nature. The main level living room features from floor to ceiling windows (4 ft wide) running the length of the room and up each side to capture your private view of your in-ground swimming pool, woods, and the Twin Lakes. The living room is further opened by vaulted ceiling with beams and has a wood floor and a wood burning fireplace for those winter months. The kitchen, with ceramic tile flooring, has been attractively updated with granite countertops and has a tile diamond designed backsplash with glass tiles as well. The stainless steel side by side refrigerator, ss smooth top electric stove, ss microwave and dishwasher will remain. There is a large area to accommodate your dining room table. There are two main level bedrooms. The master, with wood floor, is located to one of the end of the home and has a sliding door leading to the concrete balcony; another way to enjoy this home's amazing views. The master bath has tile floor, tub/shower combo and a walk-in closet and oversized linen closet. On the other side of the home is bedroom two also with wood floor and a sliding door leading to the concrete balcony and views. A walk-in closet is found in this room. By this room in the hall is a ¾ bathroom and the main level laundry.
Downstairs in the walk-out basement, is the family room. This room also has the floor to ceiling windows running the length of the room to again capture those views. There is a second wood burning fireplace here. The rear of this room would be ideal for a home office, craft, workout area, etc. Two more bedrooms are found on this level; again one on each side of the home both with neutral color carpet. Bedroom 3 is large with a ½ bath and large closet. Bedroom 4 is also spacious. Both have floor to ceiling windows. The basement also has John Deere room with a single car garage door and door great workshop area or place to store your landscaping/mower needs. A second set of stairs leads from the basement up to the attached 2 car main level garage. The in-ground pool is 10' feet deep at one end and has a diving board. Plenty of patio space for several tables, chairs, fire pit, and more. The 1.08 acre lot has mature shade trees and is landscaped. There is a dock located on one of the lakes for fishing. Enjoy fun in the sun on the best lot of the subdivision !!
***NEW FURNACE JUNE 2017
| School Name | Address | District | Type | Enrollment | Grade Levels | Rating | Website |
|---|
See more information on Cape Girardeau, MO schools from Education.com


