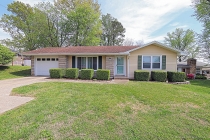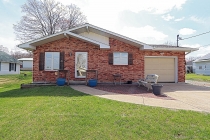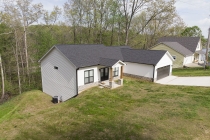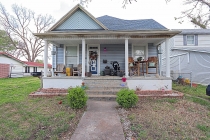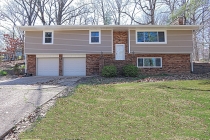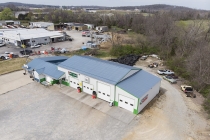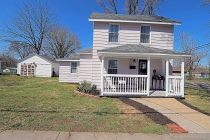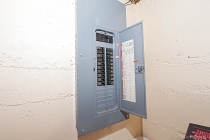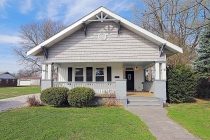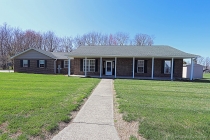Inactive
Property is not currently list as for sale or for rent on HouseViewOnline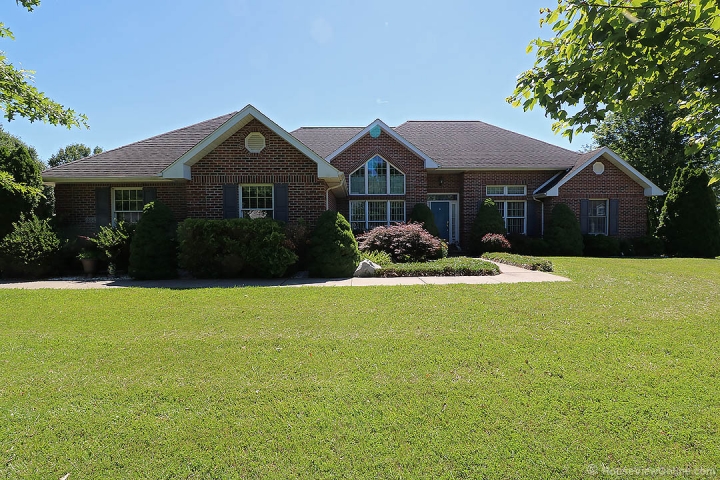
Single Family Home for sale at
504 Summit Court
, Jackson
MO
63755
MLS :17045041
Bedrooms:5
Bathrooms:Full:3 ¾: ½:1
Acreage:1.20
SQFT:3,890
County:County
Zipcode:63755
Schools: East Elementary, Jackson Middle
View Count: 2266
Bedrooms:5
Bathrooms:Full:3 ¾: ½:1
Acreage:1.20
SQFT:3,890
County:County
Zipcode:63755
Schools: East Elementary, Jackson Middle
View Count: 2266
This 5 bedroom, 3.5 bathroom well kept home is located on a cul-de-sac. It has 3,890 finished square feet. The yard is 1.20 acres with lots of mature shade trees that adds to the privacy and is custom landscaped. This all brick home has crown molding, custom blinds and surround sound throughout the entire home. As you enter the foyer, you will notice the hardwood floor and 12' ceiling. The large living room has hardwood flooring and a 10' tray ceiling and lots of windows to see the backyard. A door leads to the large deck that has steps leading down to the concrete patio. The kitchen has custom maple cabinets with a breakfast bar and all stainless steel appliances that include a gas stove are 5 years old. The breakfast and kitchen share diamond tile flooring and a vaulted ceiling. The breakfast area has a bay window. The kitchen, breakfast area and living room are all open to each other. The formal dining room has a 16' vaulted ceiling with 12' tall windows, chandelier and hardwood floor. An office is on the first floor with carpet, wetbar and built-in cabinetry and 11' ceiling. It has a split bedroom floor plan. The 2 bedrooms at the end of the home have neutral carpeting. In the hall between these bedrooms is a full bathroom with tile and a shower/tub combo. The master bedroom suite has a tray ceiling, large walk-in closet and a door leading to the deck. The master bath has a corner whirlpool tub, large custom shower, tile flooring and a tray ceiling. The hall on this end of the home has tile and custom maple cabinets that can be used as a pantry. There is a half bath with tile at this end of the home. The laundry room has a sink, closet, cabinets and a tiled floor. The garage has a side entry and an extra work area. Going up to the second floor is a loft bedroom with two skylights, walk-in closet, carpeting and it has its own heat and air conditioning unit. This would be perfect for a teen. In the basement is a partially finished oversized John Deere room that is heated and cooled. It also has a walkout door to the patio. There is an additional large utility room that has shelves for storage. The family room has a tile floor and recessed lighting with a walk-out door to the large patio. The theater room has neutral carpet and includes an overhead projector and a screen. The basement office has tile flooring and recessed lights. The bathroom has tile flooring and a large shower. The fifth bedroom has neutral carpet, recessed lighting, closet and a window. This home is located about 5 minutes from I-55, Bent Creek Golf Course and the business areas along East Jackson Boulevard and uptown Jackson. All ceiling heights are approximate.
The browser make take a minute or two to determine your location. If, after waiting, the map is not displaying correctly, try refreshing.
Check that your GPS is active and that you allow your location to be shared with this site.
If that doesn't help, enter a starting address.
Depending on you current location, the browser may not be able to detect where you are.
| School Name | Address | District | Type | Enrollment | Grade Levels | Rating | Website |
|---|
See more information on Jackson, MO schools from Education.com
Taxes, Insurance, PMI and HOA dues are defaults values and may not reflect actual costs. Use the advance feature to change.


