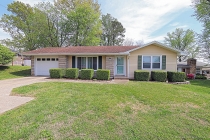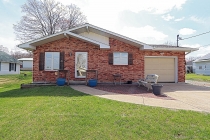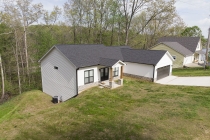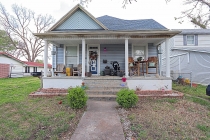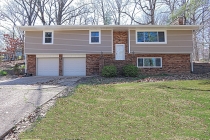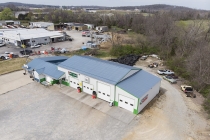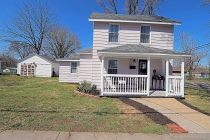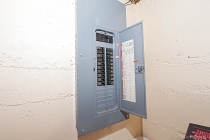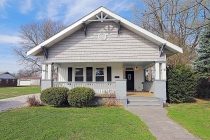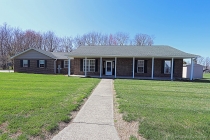Inactive
Property is not currently list as for sale or for rent on HouseViewOnline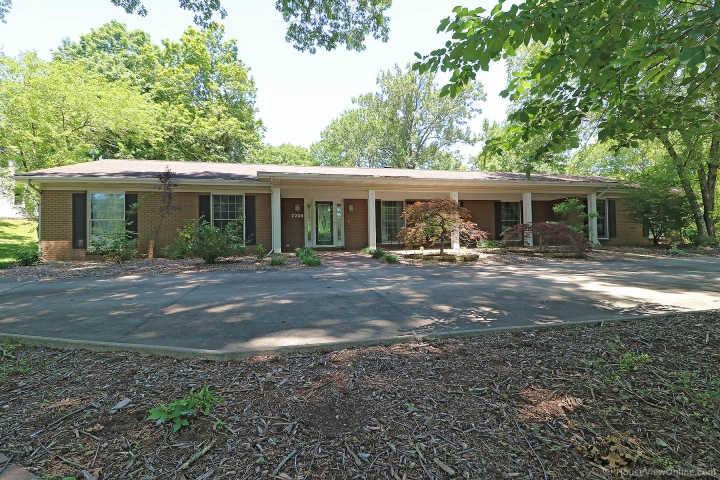
Single Family Home for sale at
Bedrooms:6
Bathrooms:Full:4 ¾: ½:1
Acreage:1.77
SQFT:5,815
County:County
Zipcode:63701
Schools: Alma Schrader Elementary
View Count: 6010
ABUNDANCE OF SPACE, QUALITY COMFORT, ENTERTAINMENT SPECIALTY! Through the front door, enter into the awesome foyer with hardwood flooring and built-in bookcases. Straight ahead the space opens into a stunning great room. There is a large, full masonry, wood-burning fireplace. Four large picture windows line the back of the home, open for natural light and viewing of the pool, French doors leading out. Recessed lighting and crown molding at to the essentials in this room and throughout this entire level. Opposite of your fireplace, the entire wall has built-in cabinetry with pull-out drawers, including a hidden gun-safe and opening for your flat-screen TV. Continue on your hardwood walk-way to the kitchen. There are four comfortable spots for barstools at your breakfast bar island. The island contains a large double sink and has a corian countertop like the rest of the kitchen. The appliances are stainless steel and will stay. The cabinets offer plenty of storage and there are ample pull-out drawers and a walk-in pantry! The ceiling has a custom wood finishing enhanced with recessed lighting and an additional sink was added beside the large window overlooking the backyard. Just as the other side, the masonry of the fireplace continues to a warm design of brick for the wood-burning fireplace. Beyond the kitchen is the side entry from your four car garage into the ideal large-coat hanging area, complete with cubbies, a shoe rack, and an extra closet. This area also houses your convenient main-level laundry. In the middle of the entry and kitchen resides the master bedroom suite. It is complete with a vaulted ceiling, recessed lighting, and ceiling fan. There is a large, open walk-in closet with full-length organizers, drawers, shoe racks, and a large window. The master bath has dual stainless steel sinks. The walk-in shower and separate, deep tub has an attractive red tile. The shower has two overhead dispensers. This is your own retreat, away from the other bedrooms of the home. Back down the hall toward the foyer you'll find your formal dining room, one wall complete with a countertop for serving and storage below, the wall with a large mirror. The hardwood, recessed lighting, and crown molding continue to a separate sitting room off the foyer with large windows. Continue on down the hall past the great room and you'll find a hall half-bath, perfect for a powder room and guests. The second bedroom has continued hardwood and a double-door closet. A Jack and Jill bathroom separates another bedroom, including mirrored closests, sinks, and white-tile finishings, including the step down, walk-in shower. The other connecting bedroom also has hardwood and a window between a closet area with storage above. On down the hall resides the mother-in-law suite. This fourth, main-level bedroom has a popular wood-look tile, a pretty gray, with recessed lighting, and an enormous sliding glass door to the pool area. The closet and bathroom combination has a total of 6 closets. There are dual stainless sinks like the master, corian countertops, and a custom blue/gray tile on the floor and wall. Step into the large shower with four shower head options. Heading back down the hall, the stairs down are a custom steel with large wood steps to a stained concrete. It has the rustic design and feel you want for an entertaining basement. To the left, there is a wet bar kitchenette. It's the perfect game area with overhang lighting and cable plug in the wall across. Continue on in this large family room and step down into the conversation pit, an attractive lounging area with lighting above. Across there is a large wall for a TV and separate area for seating. Another glamorous bathroom awaits, yet still complete with the same rustic designed walk-in, tiled shower. There is a pocket door and stone sink. Across, you'll find an additional guest room through a custom sliding barn door. There are emergency exit stairs back up in this room and it also adjoins an ideal back-office or pool/cards room. A closet houses the utility room and another for 400 total amps in this area. There is additional storage in the basement with plenty of room and a radon mitigation system, guaranteed safety. Outside, enjoy and entertain with your large in-ground pool! There is a diving board and plenty of surrounding lounging space, fire-pit, and eating area. The four-car garage has a covered walk-way to your side entry. Inside, it is compete with a sink area, its own electric, back windows, work area, and a urinal has been added. Yes, the perfect garage for any man. Above, find your pool house, or trusted-teen bedroom and hang-out. It opens to a large room with two openings for closet space. Beyond is a wall separation for a tiled-wall, walk-in shower and tiled bathroom. Beyond this extra living space is a wood privacy fence, the perfect amount of space for your pets. Continue on the stone pavers to a large open yard and patio area. There is a over an acre and a half of room to spread out and enjoy, all usable space. Even more, there is a private playground area, complete with pea-gravel, a small retaining wall, and landscaping. There are many trees spread out for shade and a soccer wall has been constructed for an ideal practice area. The circle drive has a continued slab area for plenty of parking! All four sides are brick, painted and maintained! This home has every extra you have been looking for! Pictures and a drive-by do not do it justice! You need to get inside this home, TODAY!!
| School Name | Address | District | Type | Enrollment | Grade Levels | Rating | Website |
|---|
See more information on Cape Girardeau, MO schools from Education.com


