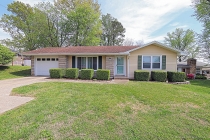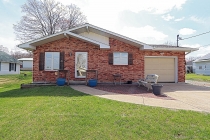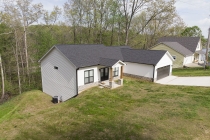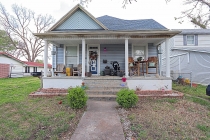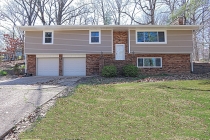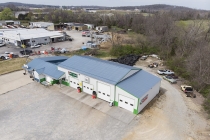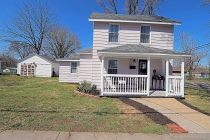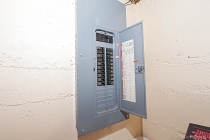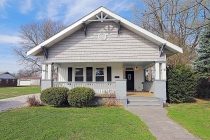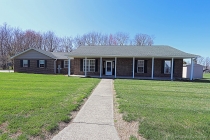Inactive
Property is not currently list as for sale or for rent on HouseViewOnline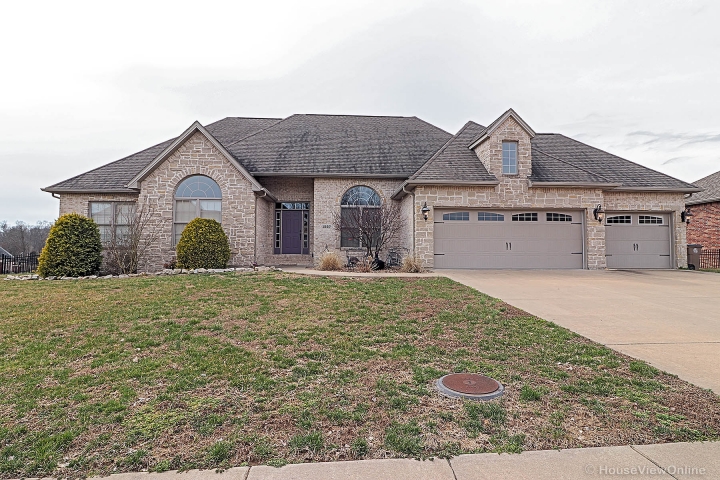
Single Family Home for sale at
Bedrooms:4
Bathrooms:Full:3 ¾: ½:1
Acreage:0.35
SQFT:3,500
County:Cape Girardeau
Zipcode:63701
Schools: Blanchard Elementary
View Count: 2533
Quality and tasteful touches are reflected in this FULL BRICK ranch home located on a choice setting in the newer Timber Creek Subdivision of Cape. Enter through your front door into the living room with polished hardwood flooring, high ceiling accented with crown molding and a gas fireplace flanked on each side with floor to ceiling windows to create a light and airy feeling to this room. To the right from the entrance, sits your formal dining room also with hardwood flooring, high ceiling accented with crown molding, and large enough to accommodate most tables. On down the hardwood hallway is a half bath with beautiful ceramic tile flooring. At the end is a separate spacious laundry room with the same beautiful tile and its own sink. Off the living room and hallway is every cook's dream gourmet kitchen. Beautiful custom cabinetry is highlighted with granite countertops and tile backsplash. The stainless built-in side by side refrigerator, dishwasher, built-in microwave, double oven, and VIKING stove top are included. There is a breakfast nook surrounded by a bay window and there is also a bar area to accommodate a few stools. Crown also outlines this area. Off the breakfast nook, is the covered deck. Enjoy warmer days here, you have room for a table and chairs and a grill. Stairs from here lead down to the large black iron rod fenced backyard. The backyard is level and has room to spare if you would like to add an in-ground pool. On the other side of the main level, lies 3 bedrooms and 2 full baths. All three bedrooms have neutral carpet. The first bedroom has a vaulted ceiling and the double windows are heightened by a half moon window added above. The second bedroom also has double windows. The luxurious master suite is generously sized and features a vaulted ceiling and his and her walk-in closets. The luxury continues into the master bath with a whirlpool corner tub,his and her vanities with granite countertops, and separate tiled shower. There is also a full bathroom off the hallway with tile flooring and granite topped vanity. Continue your tour downstairs to the walk-out basement. Enter into the large family room with recessed lighting and a door to the patio outlined on each side with floor to ceiling windows for natural lighting. A room can be found at the end of the family room that is currently used as a game room. A large window opens this space to the family room. Need a fifth bedroom, close this window to create that 5th bedroom. A legal window and closet are here. There is an abundance of storage space. Double doors from within the storage room lead to its own patio beneath the deck. A fourth bedroom with large window and walk-in closet can be found on this level. A third full bathroom is off the hallway. This Mitch Kinder constructed home has a three car oversized attached garage. Don't hesitate - call TODAY to be the first in line for this exquisite home!
| School Name | Address | District | Type | Enrollment | Grade Levels | Rating | Website |
|---|
See more information on Cape Girardeau, MO schools from Education.com


