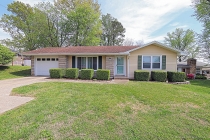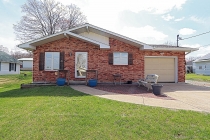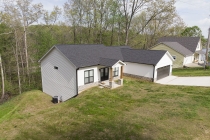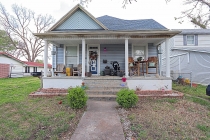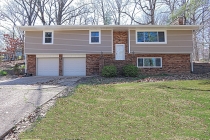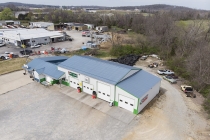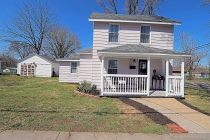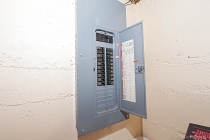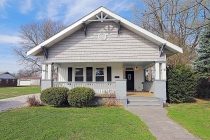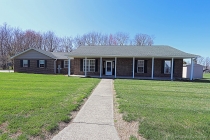Inactive
Property is not currently list as for sale or for rent on HouseViewOnline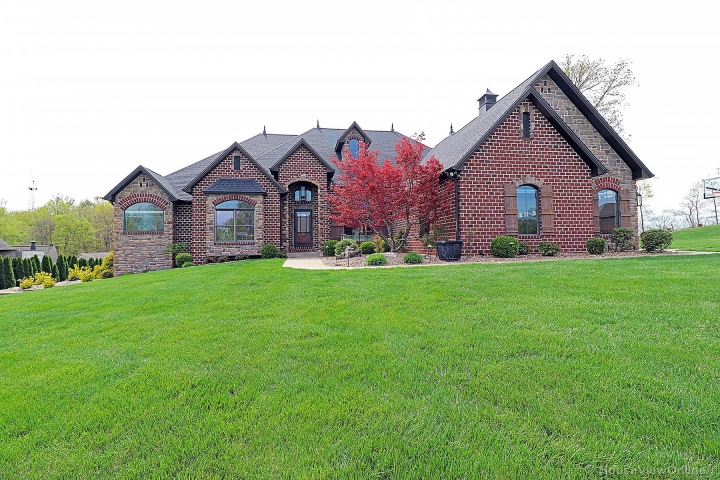
Single Family Home for sale at
Bedrooms:4
Bathrooms:Full:3 ¾: ½:1
Acreage:1.75
SQFT:5,370
County:County
Zipcode:63701
Schools:
View Count: 3397
HONEY STOP THE CAR!!! MODERN BLISS IN WINDWOOD ESTATES AWAITS...This one-of-a-kind brick and stone home is situated on 1.78 private acres, toward the end of the street with woods behind. Over 5300+ finished sq ft with an over-sized, heated 3 car garage. Enter into your 4 bed, 3.5 bath home into the hardwood foyer and be amazed. The whole home flows perfectly and you can see that from this viewpoint. To your left is a front office or sitting area with an updated fixture and lighting, just as throughout and professional finishings. There is a half-moon window in this room for extra lighting and thick, beautiful crown molding as in most of the home. To the right, you’ll see a stunning formal dining room, freshly painted as the entire home, with a large slate tile that matches perfectly. Just as in the living room and hall, see the newly constructed accent wall of actual wood plank. BEAUTIFUL. This room is complete with arches and columns, open to the living room. The hardwood continues into this space with high ceilings, as does the crown molding, wooden accent wall, and the first of three gas fireplaces. There’s a built-in book case and the breakfast bar from the kitchen wraps all the way around to this room. Continue on to find your large eat-in area, matched with the same slate tile. There’s newly constructed stone wall in this area, with access to the covered deck, overlooking your private view. The kitchen is a DREAM! There are custom kitchen cabinets that stretch to the ceiling with crown molding surrounding stainless steel appliances that will STAY! The chefs stove is gas and the refrigerator is oversized. The oven can be conventional or gas and there is a built-in microwave. The countertops are a “London Fog” quartz that is breathtaking, same as the center island. Additionally, find a pantry, tiled backsplash, and more modern fixtures. Beyond are two nice sized bedrooms with a Jack-and-Jill bath in between. The bathroom has dual sinks, an updated vanity, and fits perfect between both of these rooms. Wrapping around the kitchen to the other side is the large main-level laundry room, near the garage as well. With great room separation, across the living room, you’ll find the moment you were waiting on, the luxurious master. There is a triple-tray ceiling with recessed lighting, and a modernized fixture in the middle. The second gas fireplace resides in the master as well, with large windows throughout and plantation shutters added. Even better, the second entrance to your covered, private deck. The master bathroom has separated his/her sinks with a stunning granite that matches the tiled floor and enclosed tiled shower. Beyond is the whirlpool tub, tile surrounding. You’ll also find a nice walk-in closet in this area. Near the basement, find a nice powder room half bath for your guests. Heading downstairs, MORE space awaits! There is a large family room area with crown molding and an extra nook for another seating area. Plenty of room for games, fun, and more! The third gas fireplace is in this room, which is open to ALSO enjoy from the outdoors!! Again, completely repainted and nice, thick crown molding. There is also a beautiful wet bar with granite countertops, plenty of cabinetry, and barstool seating. It is complete with a wine cooler, dishwasher, microwave, and refrigerator that will STAY! To your right of the stairway, find a newly finished room with stained concrete, lighting, etc! There is 9ft glass sliding door installed that leads out to your backyard oasis! More space for your family to spread out! The fourth bedroom and third full bathroom are across the basement, great size. Last, but certainly not least downstairs, take the tiled hall to find your amazing, custom theater room with new equipment as of 2018. There are two rows of theater seating and a barstool area with a countertop behind. Get the popcorn, sit down with a classic, and RELAX! Plenty of storage resides in the basement with a second walk-out as well. OUT BACK...the show stopper...a NEW 2017 Heated Gunite pool with a sun shelf to relax on, waterfall, custom jump rock, and travertine deck!! It is just gorgeous with your private setting beyond. When you’re ready for a break, enjoy some time under your roofed brick and stone pergola. There are custom blinds throughout, TWO water heaters, TWO HVACS, updated windows, newly added professional landscape with rock and stone. Most of these updates done in 2018! There is a whole-home generator and whole-home water system installed in 2017. The entire home’s audio and visual redone in 2018 and is transferable with warranty to the new owner. There is a whole-home central-vac system, water softener, sprinkler system for the yard and garden, home alarm system, and 8 camera surveillance, this brand new in 2018. WOW, WOW, WOW!! Everything has truly been prepared just for you. Don’t miss the opportunity to call this home yours before it is GONE!! Call for your private tour today!!
| School Name | Address | District | Type | Enrollment | Grade Levels | Rating | Website |
|---|
See more information on Cape Girardeau, MO schools from Education.com


