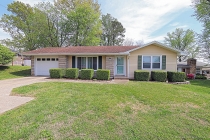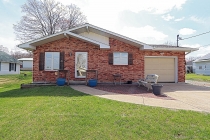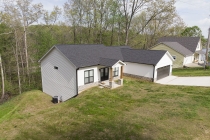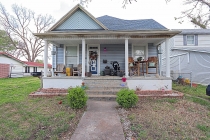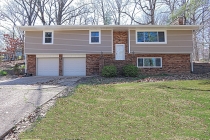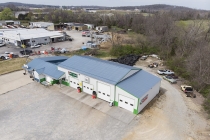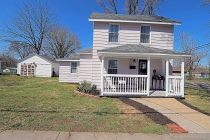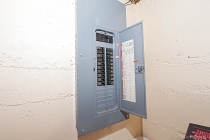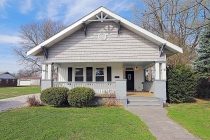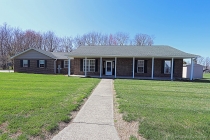Inactive
Property is not currently list as for sale or for rent on HouseViewOnline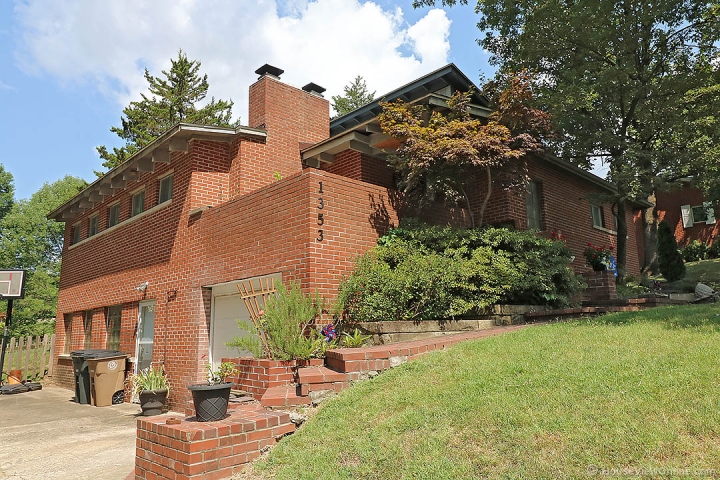
Single Family Home for sale at
Bedrooms:3
Bathrooms:Full:2 ¾: ½:
Acreage:0.50
SQFT:1,900
County:County
Zipcode:63701
Schools: Alma Schrader Elementary
View Count: 4265
ALL BRICK, LOTS OF CHARM, LARGE FENCED BACKYARD
Don't miss out on this adorable 3 bedroom, 2 bath all brick home that is conveniently located. Walk up the all brick stairs to the front porch and be thrilled to find a charming, private patio off the side of the front porch. Upon entering the house there is brick flooring in the foyer and a closet. Step down onto the hardwood floors and enter into the inviting living room. The living room has high ceilings with exposed beams, exposed brick walls, fireplace and windows with shutters stretching across the brick walls. The living room opens into the dining room that can also be used as a sitting area. The hardwood floors and exposed beams and brick extends to this area. There are 3 large floor to ceiling windows that allows for great lightening and also has pretty views of the backyard. Enter into the kitchen and find tile floors and more exposed beams and brick. There is a door in the kitchen that leads out to the paved stone/brick patio. The patio is large and would be great for entertaining. Off the patio are stairs leading down to the large fenced in backyard. The kitchen has two entries one from the dining room and one that enters into a hallway. In the hallway there are carpeted floors that leads to the first of three bedrooms. The first bedroom has carpeted floors, 4 windows with shutters for great lightening and has a full wall of closets and storage with shutter style doors. Second bedroom is similar to the first with carpeted floors, and full wall of closets and storage. There is an updated hallway bathroom with slate floors, vanity and a tub/shower combo that is framed with tile. At the end of the hallway there are double doors leading into the master bedroom and bathroom. The master bedroom has hardwood floors, and more exposed beams and brick that are seen throughout the home. The master bathroom a double sink vanity and tile leads to the tub/shower combo. Off the hallway is wood stairs leading to the open family area in the basement. The family area has tile floor, three sets of large windows, built in shelving and storage and has a brick gas fireplace. There is a door leading out to the long concrete driveway and another door that opens to the one car attached garage. Off the family area is a large room where laundry is located and much more room for lots of storage. This house has so much charm and it is a must see!
| School Name | Address | District | Type | Enrollment | Grade Levels | Rating | Website |
|---|
See more information on Cape Girardeau, MO schools from Education.com


